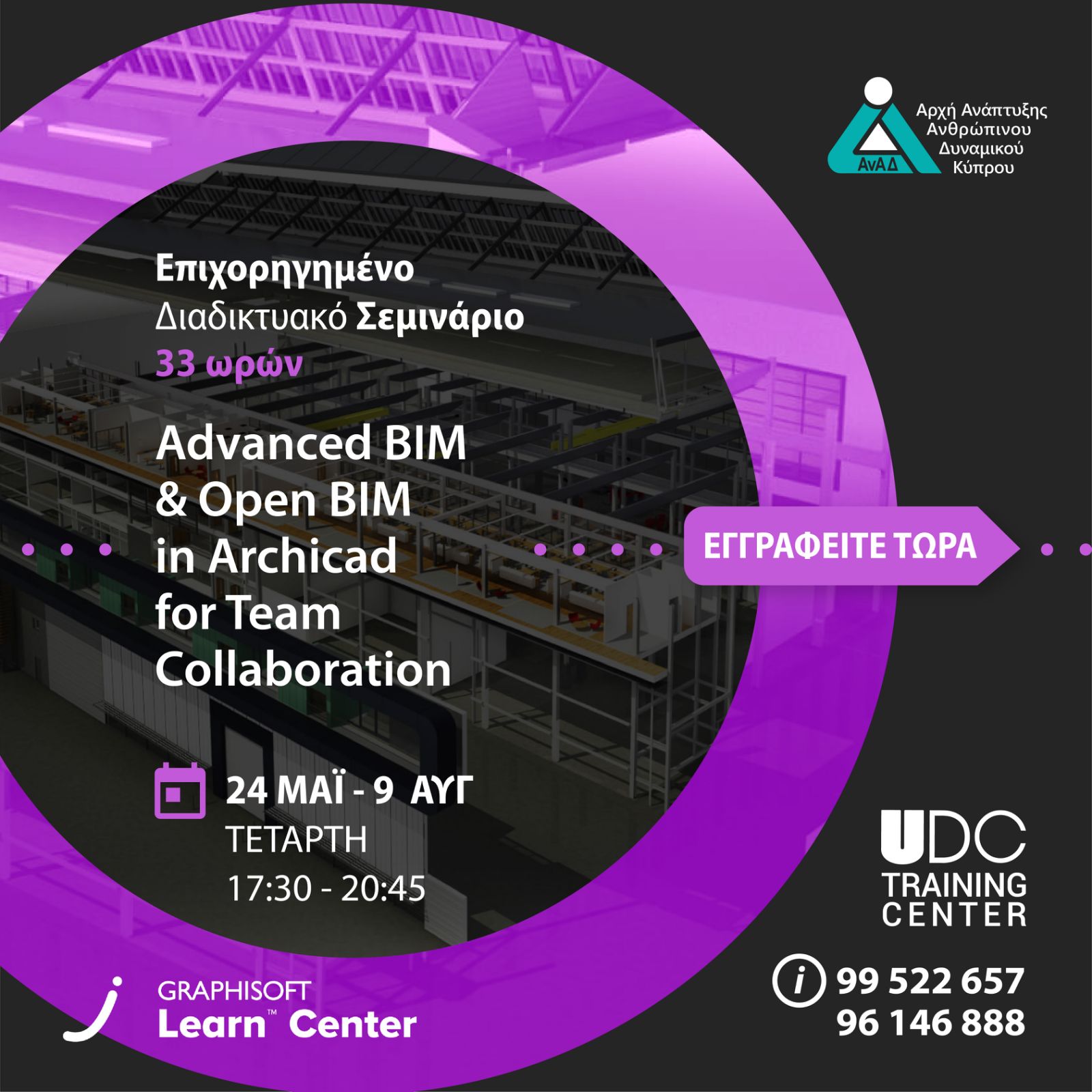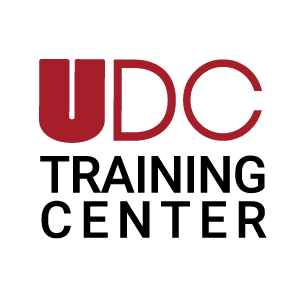Course Summary
Within the scope of the program participants will develop knowledge, skills and abilities in collaboration tools, data exchange, hotlinking and responsibility distribution methods, to collaborate effectively with all branches of the construction industry, using Archicad software as the main tool. In addition, participants will be able to work as a team on shared files, and at the same time complete specialized conflict checks on their projects before the project reaches the construction sites, reducing construction time and costs, and increasing their productivity.
Prospects
Knowledge Objectives
-
To compare and categorize collaboration methodologies within BIM software
-
To compare BIM workflows
-
Define the key aspects of the workflow of an OPEN BIM project
-
Identify existing commands within BIM software related to team collaboration
-
Choose the appropriate procedures for managing, creating, and exchanging IFCs
-
To select appropriate BCF management, creation, and exchange procedures
-
Select appropriate quality assurance management procedures
Skill Objectives
-
Manage BIM workflow processes
-
Manage team collaboration commands within BIM software
-
To be organized within a BIM collaboration group
-
To manage an OPEN BIM team project
-
To perform the methods of group collaboration
-
To determine remote working procedures & methods
-
Increase office productivity with teamwork
-
To minimize mistakes and conflicts on construction sites
-
To maximize cooperation in all phases of a project
-
To efficiently exchange IFC & BCF between different branches and software
-
Effectively manage records quality assurance management processes
Program Details

Trainer
Evyenia Georgiou Poizat
Held space
Live Online Microsoft Teams
Description of candidates for participation
Architects, interior and exterior designers, engineers, quantity surveyors, project managers, technical staff, designers and foremen, who have some sort of moderate exposure to Archicad software at the BIM level.
Timetable
Seminar: Archicad Specialized BIM (Building Information Modeling) and Open BIM workflows for Team Collaboration
Seminar Location: Live Online Microsoft Teams
Dates and Training hours: COMING SOON
Fees
Application Fees
Participation fee: €930.00 (+ VAT €176.70)
Subsidy: €561.00
Net cost: €369.00 (+ VAT €176.70)
Special discount for self-employed and students
Registration
Please fill in the form or contact us.
Interest Form
Provider information
Address
Leoforos Meneou 87, Kiti, Larnaca 7550
Contact Person: Evyenia Georgiou Poizat


